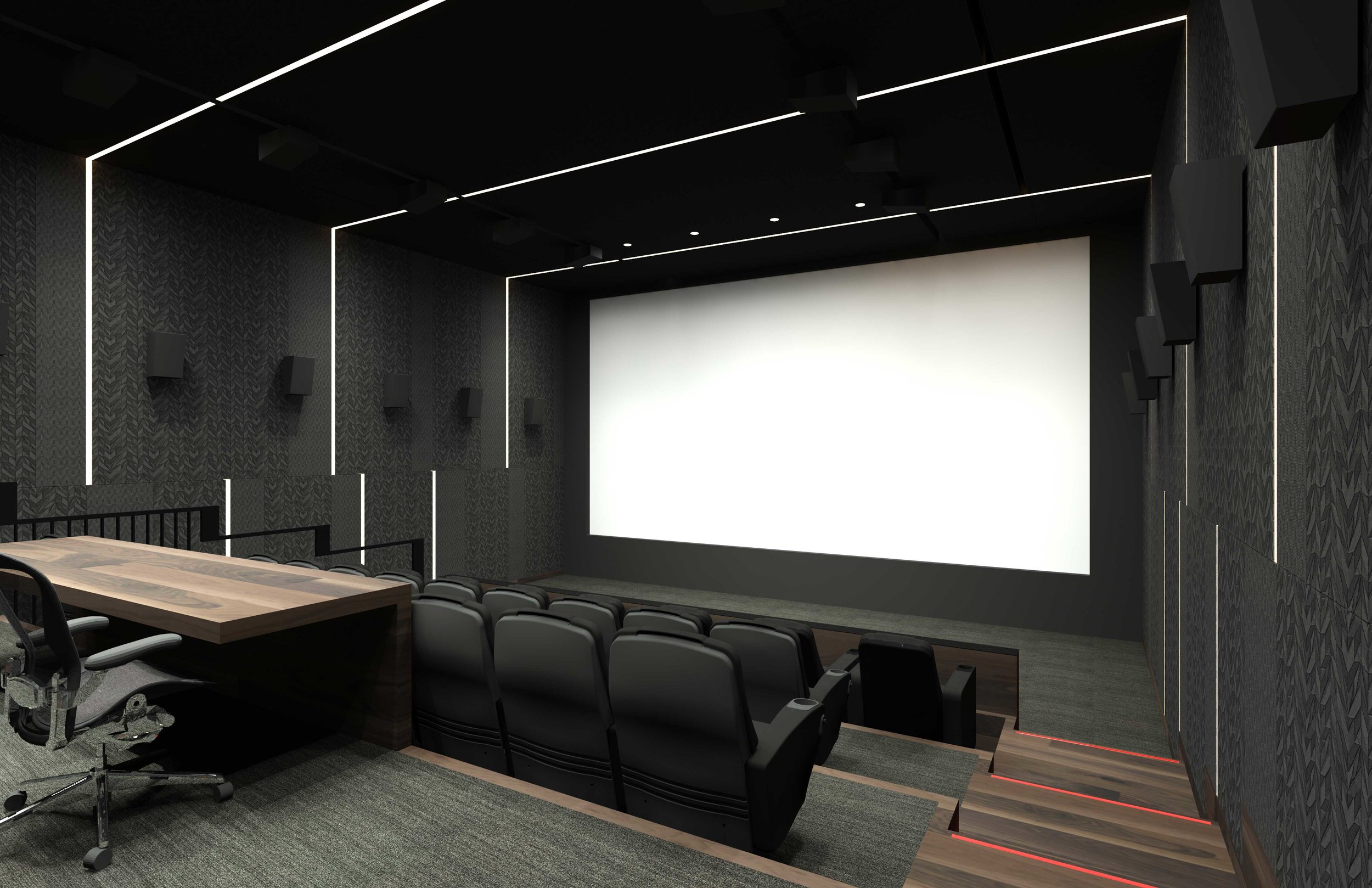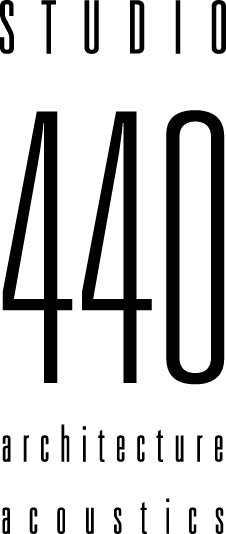









Eikon Renderings
Eikon Group’s new 16,000 sf Burbank facility will house state-of-the-art post production suites in various sizes, ranging from 125 sf to 1,200 sf. The project is developed with Eikon’s recently rebranded identity in mind. Geometric patterns are introduced in both technical rooms and supporting spaces such as lobby, conference rooms and open offices. Shades of green and gray colors along with a wide range of material textures are used to create this warm and welcoming work environment.
Click here to download the Studio 440 Project sheet.
