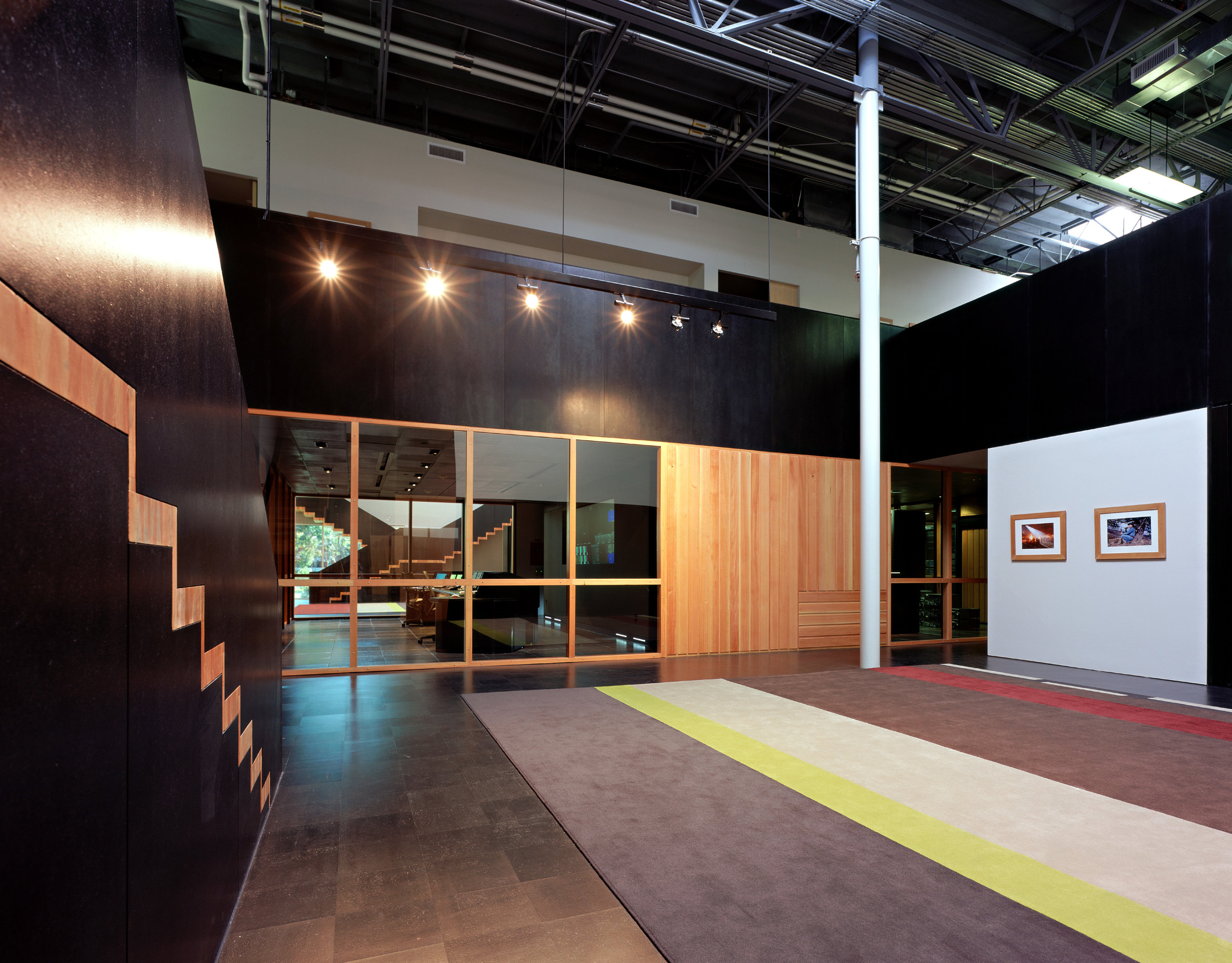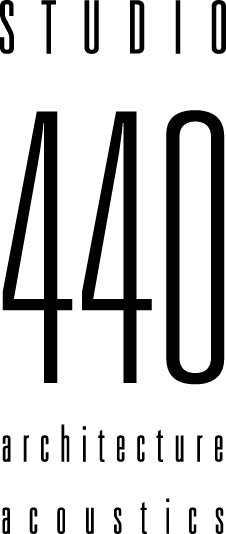






Broadcast and satellite transmission operations are consolidated in this state-of-the-art facility that captures the rugged spirit of the outdoors portrayed on this cable network. The design is a synthesis of rustic, natural materials and the technical complexity and precision of a modern broadcast center.
The Master Control, Tape-Ops, and Central Equipment rooms align to form a central technical core enclosed in a custom wood and glass partition system. Ancillary functions were organized around the core and configured to provide layered views back into these technical areas. Providing all the building services from above and below allowed for an uncluttered, refined core area open on all sides for views. Circulation along the perimeter showcases both the sophisticated equipment within and the broadcast process itself.
The architecture is a modern, planar composition of forms and finishes inspired by the mountain vistas of the Southern California desert landscape, with large windows and skylights that bring the outdoors inside.
Click here to download the Studio 440 Project sheet.
