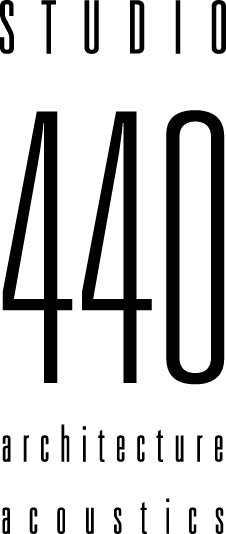










Buzzfeed Mansfield
Buzzfeed’s Proposed Production and Post Production Facility Interior Improvement of an approximately 28,450 square foot warehouse building,
Includes: 6 varying in size Video Stages, Master Control Room, Editing Rooms, Green Rooms, Equipment Rooms, associated technical support spaces and associated support spaces.
The Stages are all equipped with fixed pipe grids, new mechanical and exhaust systems and plumbing to support a variety of uses including cooking shows. A permanent cyclorama is built into three sides of one of the stages.
