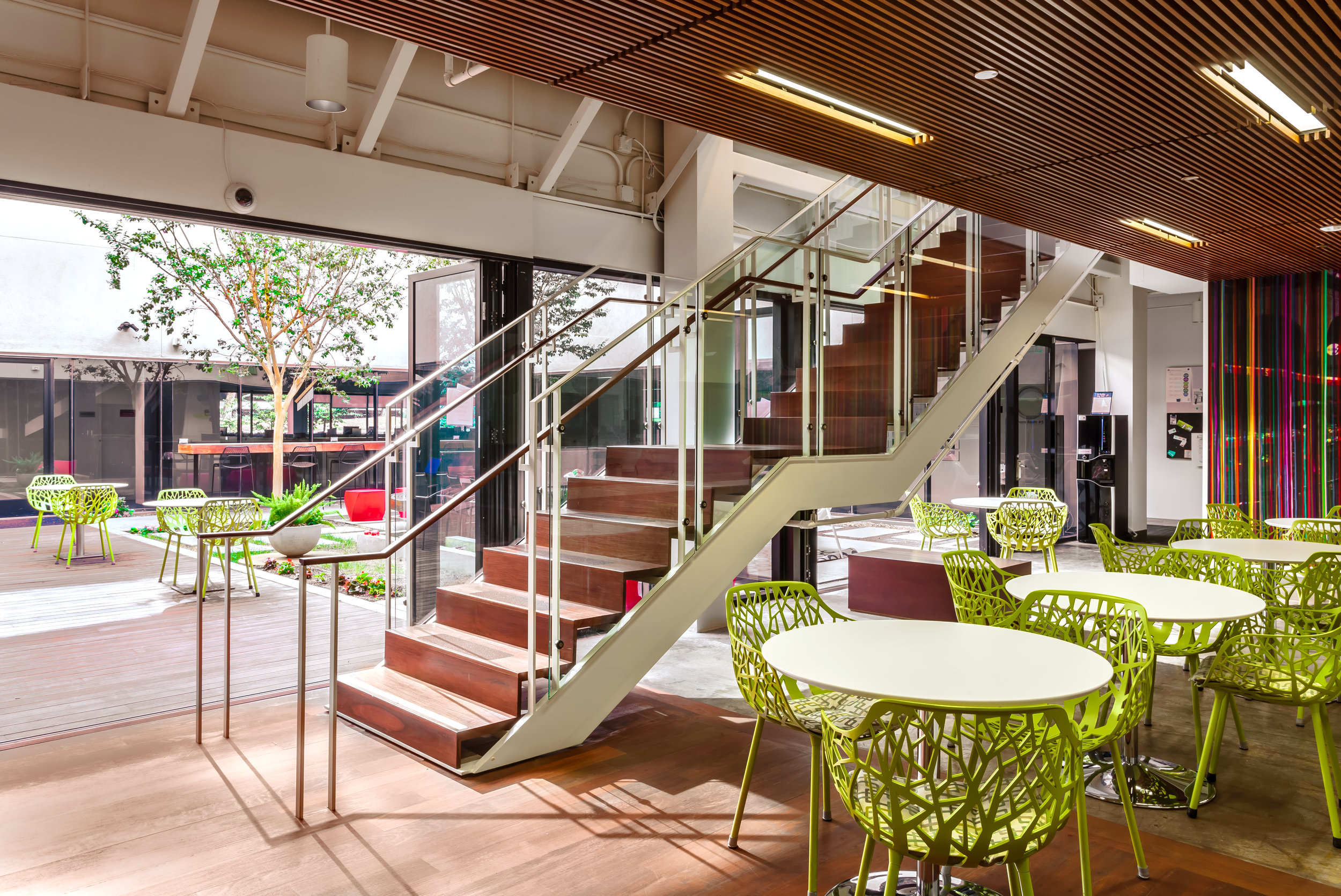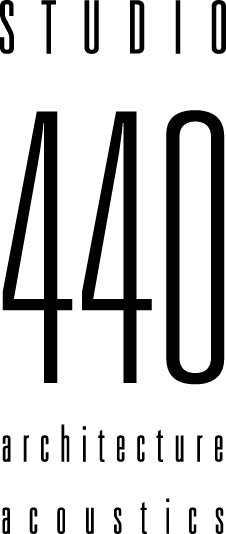






UBM/Advanstar’s new offices in Santa Monica exhibit a cutting edge example of open office planning, workflow expression, and the statement of company culture through interior design. The project was a consolidation of locations: UBM’s culture of shared resources, efficient planning for staff, and company immersion in their Client’s industries were infused in the project’s direction and process.
Their existing Santa Monica location – the firm, the staff, and their shared values have identified closely with this area - was a primary factor in the decision to expand in this City, and become the building’s primary tenant.
Sustainable practices by UBM have been recognized with Santa Monica’s Green Business certification. Energy efficiency is a core value of the company’s culture. Components incorporated include daylight harvesting, all LED lighting sources, demand metering, occupancy sensor controls, and sophisticated zone control.
Elements of the design are intended to invoke Advanstar’s role in the fashion community: iconic stripes, emphasis on fabric, layered fabric, and graphic patterns that evoke raw material . The immersion of the workspace in this imagery is both to inspire the staff, and demonstrate commitment to the Client.
Open office workflow (and the associated acoustic demand) is addressed through careful programming of open and enclosed spaces, subtle functional “barriers” which also act as work hubs, and shared collaborative spaces. The needs of staff as they transition from work phase, and the space types and their acoustic environment provides implicit keys as to each areas functional intent.
All exterior views are retained and enhanced. A new stairway and floor opening is provided to vertically connect staff areas and increase collaboration. And an exterior courtyard, and operable exterior wall systems are further workspace amenities.
Click here to download the Studio 440 Project sheet.
